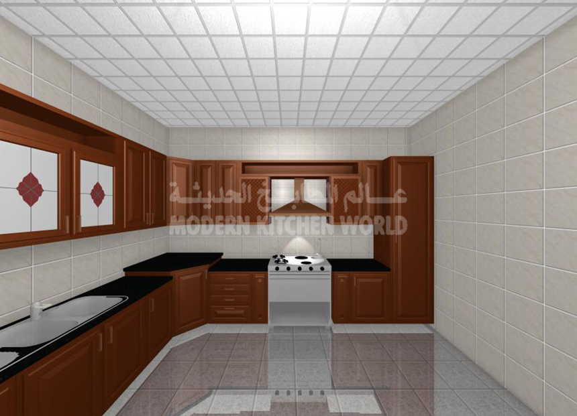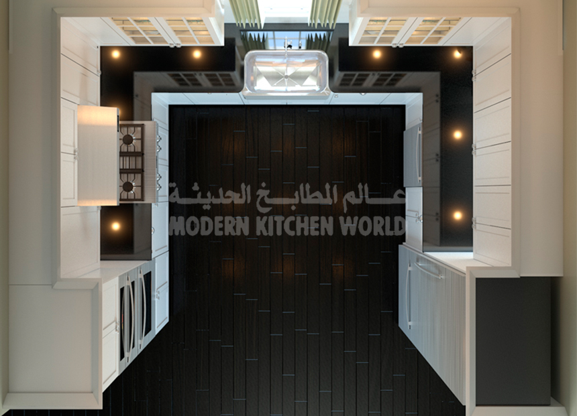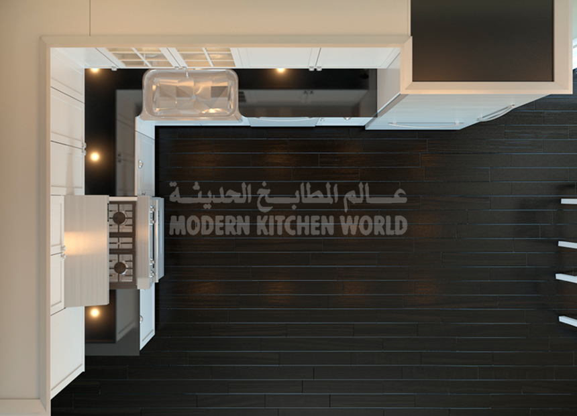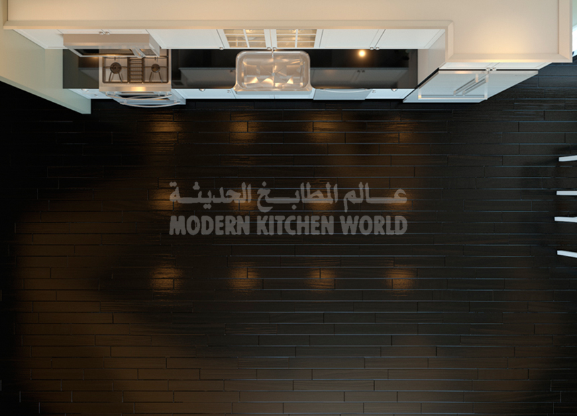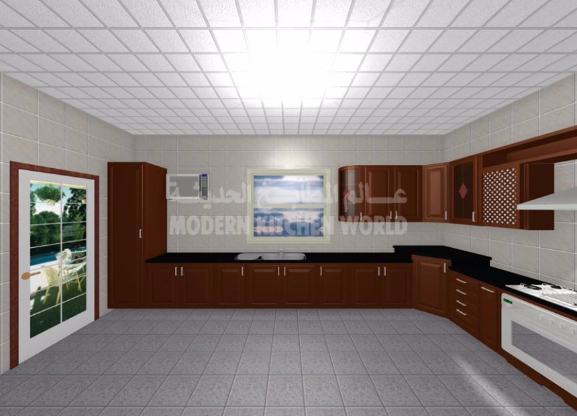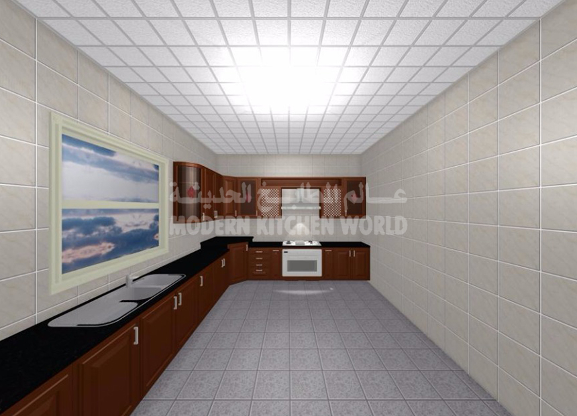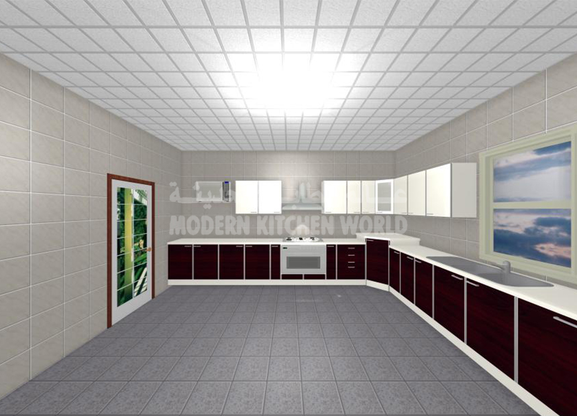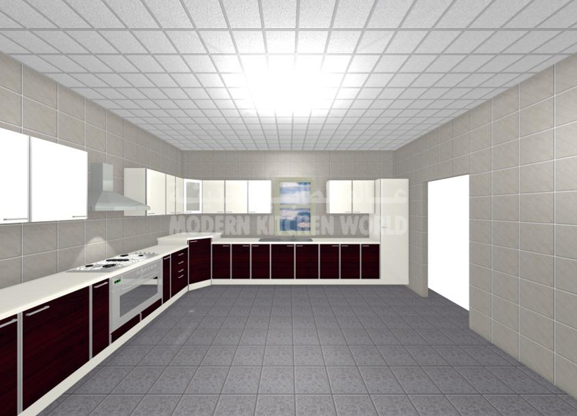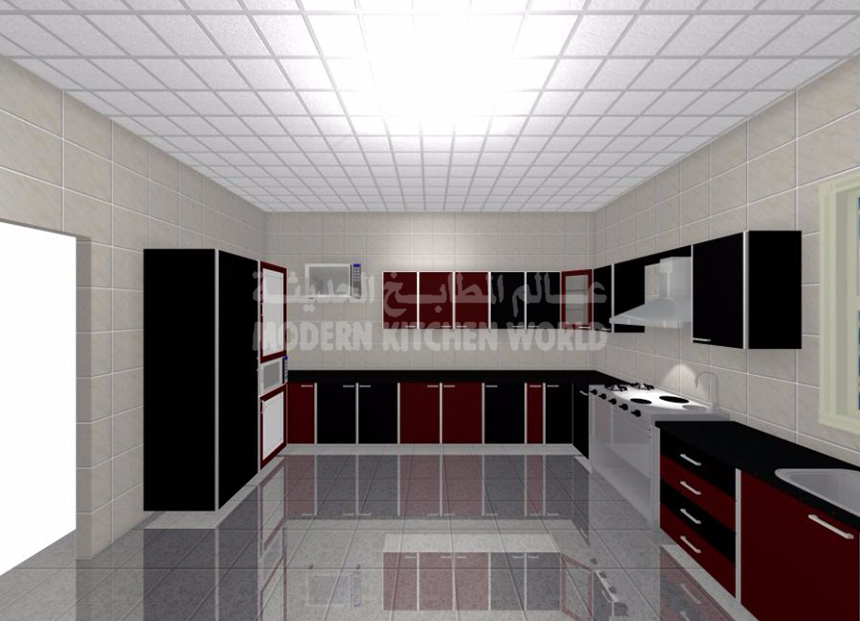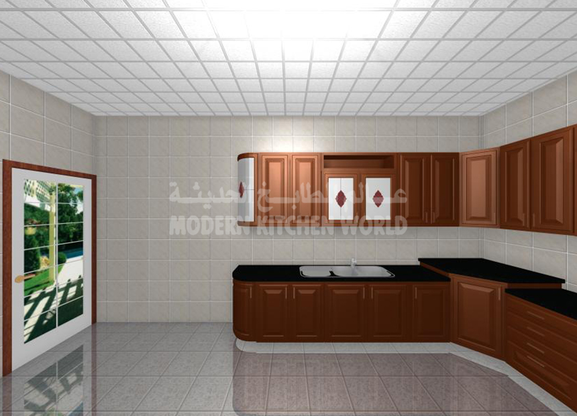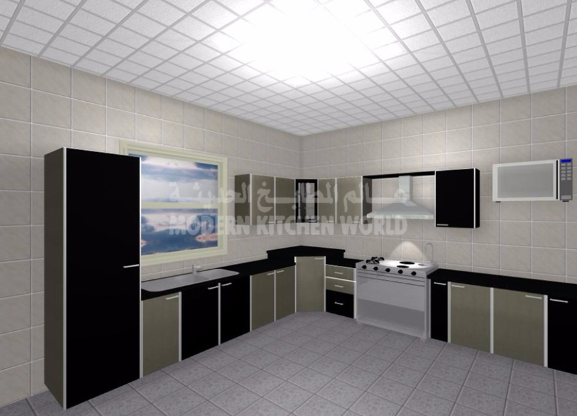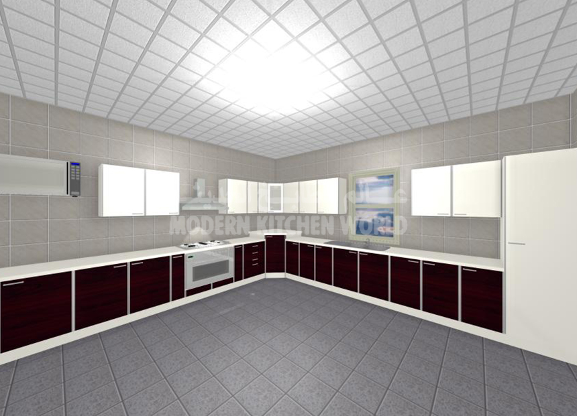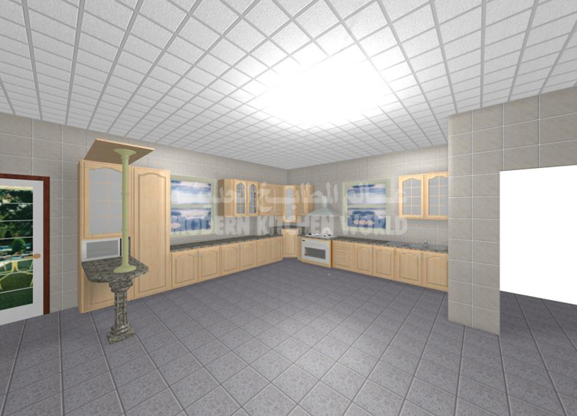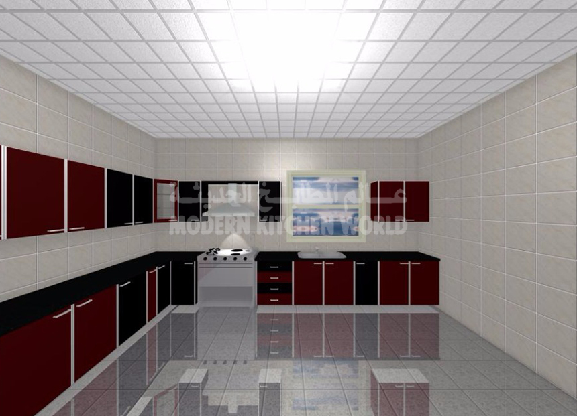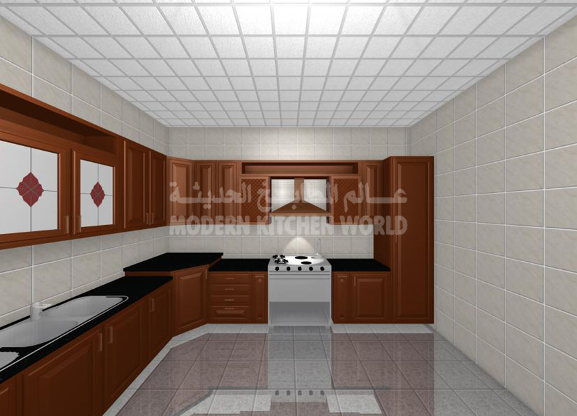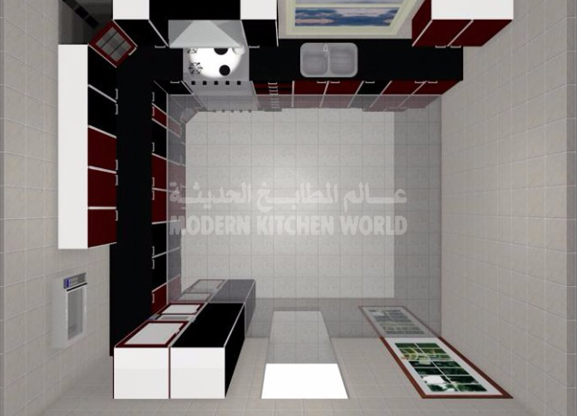Layout
One-Wall Kitchen (For the Small Home and apartments)
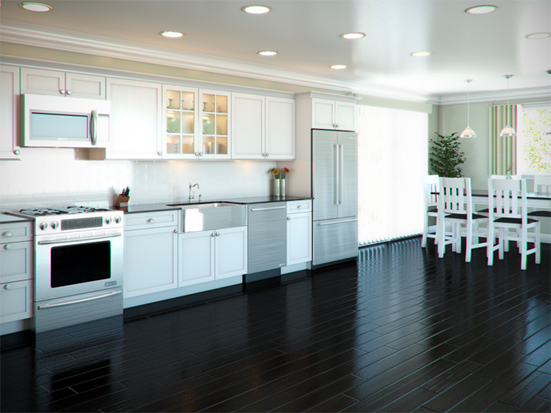
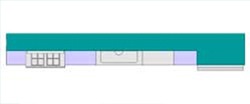
This layout is Typically fit and found in small homes and apartmetns, the one-wall kitchen works by keeping all appliances, cooking tools and ingredients within easy reach. It can even be hidden behind sliding or pocket doors to minimize visual clutter in a small, open space such as a studio apartment. As shown here, the sink often sits between the range and refrigerator, a convenient location for cleanup. This design also offers counter space on both sides of the range, which is an important code and safety consideration.
Unfortunately, the sink, range and refrigerator still take up a fair amount of counter space, so finding enough work room for food prep can be a challenge, as is having two cooks use the space. In a truly tiny one-wall kitchen, compact appliances can add some counter space while also providing more room for cabinet storage. Using the dining table or a movable island for additional work space is another common solution.
In fact, these days a one-wall kitchen with a built-in cabinetry island across from it has become a popular layout even in homes that aren’t small, but that have open floor plans. Adding the island adds some of the efficiency of a galley layout without closing off the kitchen.
U-Shaped Kitchen
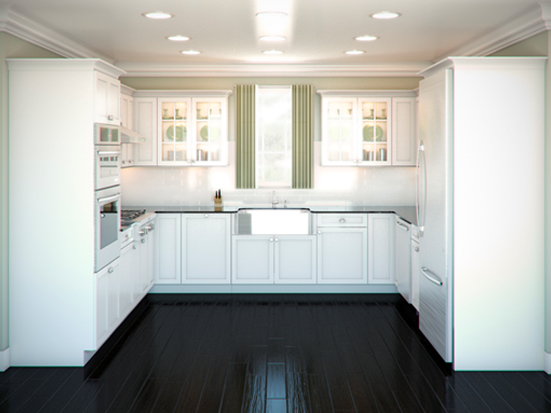
A One-Cook Kitchen
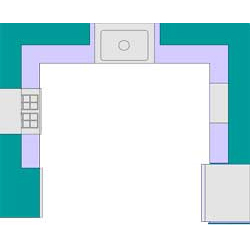
Like the one-wall and galley floor plans, a U-shaped layout is an efficient kitchen designed for one primary cook. Basically a wide galley kitchen with one end closed off, it keeps onlookers out of the main work area while remaining open to other rooms of the home and allowing traffic to pass
U-Shaped Kitchen with Island
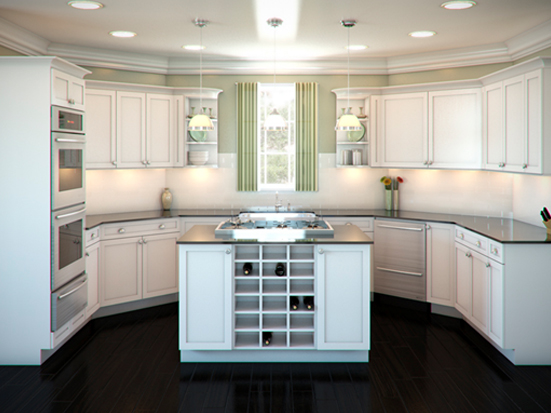
A More Social Kitchen
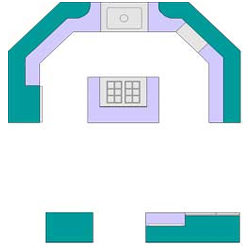
Adding an island to a U-shaped layout increases the kitchen’s functionality as well as its interactivity. Whether the island is used for a work surface, seating, the sink or the cooktop (as shown), the cook can now get work done while facing out of the kitchen, allowing for conversations and the ability to keep an eye on family activities. In fact, adding an island also makes it much easier for a second cook to help with meal preparation and cleanup.
If you have the space to add an island to your U-shaped kitchen, there’s a good chance you also have the room to let the kitchen extend a bit beyond the “U.” If you have a wall opposite the main area of the kitchen, you could use it for pantry storage, a built-in desk, or a “kids’ zone” where children can use the microwave and store their snacks
G-Shaped Kitchen
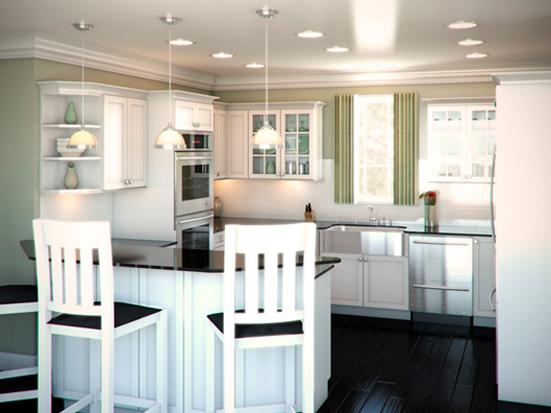
Maximizing Space
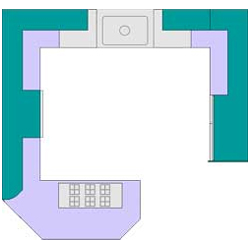
The G-shaped kitchen layout is essentially a pumped-up version of the U-shaped layout. It’s best suited to those who want to pack every square inch of kitchen possible into their space but don’t have room for the clearance required around an island.
Instead, a fourth leg is attached to one side of the U at a right or obtuse angle. Typically this fourth leg is a peninsula, because having a wall and upper cabinets would nearly close off the kitchen from the rest of the home.
Make sure the peninsula is not so long that getting in and out of the kitchen becomes difficult. Essentially this area is a work aisle, not a walkway, so a width of 1.2m-1.5 meter would be ideal. At the same time, don’t make the peninsula so short that it can’t offer enough room to seat a few guests or contain an appliance—or both, like the cooktop and breakfast table as shown here. This fourth leg is what makes the G-shaped layout—unlike the U-shaped layout—workable for multiple cooks.
L-Shaped Kitchen
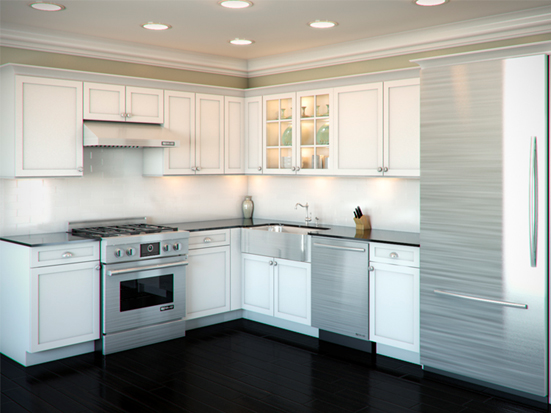
A Popular Option
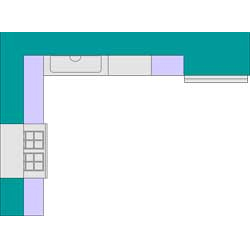
With the increase in great rooms and loft-style living and the decline of the formal dining room, open floor plans and L-shaped kitchens have become very popular. As you would expect, this layout consists of two adjacent, perpendicular walls. It can range in size from small to large, depending on the length of the legs–but without a dividing wall between the kitchen and living area, the legs could be long indeed.
People who like to entertain will appreciate this layout’s ability to incorporate multiple cooks, invite guests into the cooking area and allow for mingling and conversation during a family dinner or a party. However, without an island, the cooks are still facing away from the activities while working.
To turn the room into an eat-in kitchen, you’ll probably want a good table and chairs. The best part about that: Unlike most islands with seating on just one side , everyone can face each other throughout the meal. Besides, the tabletop can be used as a work surface, too.
L-Shaped Kitchen with Island
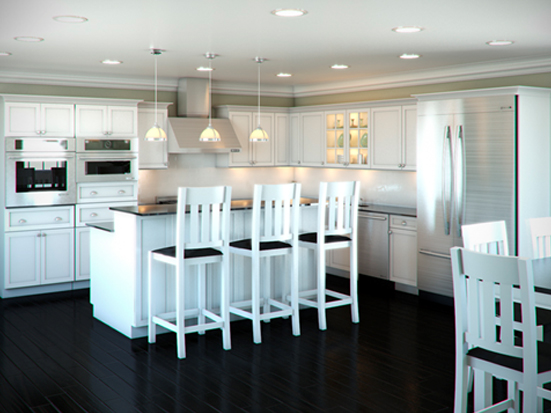
A Flexible Floor Plan
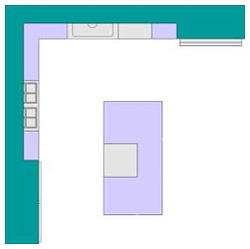
For maximum flexibility in cooking, entertaining and hanging out, an L-shaped kitchen with an island is the way to go. This set-up lends itself to a zoned approach to kitchen planning rather than the more traditional work triangle approach.
The L-shaped kitchen shown here has three distinct zones, with enough space between them to avoid collisions and catastrophes. On the right leg, the sink and dishwasher create a clean-up station. On the left leg, the range with griddle and the adjacent wall oven and microwave comprise an impressive cooking zone. The island, with its under-counter shelves, makes a great place for storage It can even encompass a fourth zone when necessary, as the lower counter provides an extra surface for prep work (and the upper level conveniently hides the mess).



