Guidelines
Call us now for a free 3D design and quote
In your dream House, the kitchen can be the most expensive and challenging room to build or remodel in your house. It is full of furniture, cookware, cabinets, storage, appliances, and accessories. But it’s where good things happen – talking, cooking, eating, family gathering – so it’s important to make the kitchen space functional, comfortable, and attractive. Food/Eating has been forever as a joy and passion, and it is one of the few family events that brings all the family members to set down together, talk, and discuss their daily events.
YOU ARE WHAT YOU EAT, which is why the kitchen is considered the most important place in the house. The kitchen provides all meals and being used many times per day. Making sure your kitchen works for your family requires more than simply selecting beautiful finishes. You’ll also need to make smart design decisions that create a safe, spacious, and accessible space. Wither you are a food passionate or not, you will spend a lot of hours per day in the kitchen, so plan your kitchen, appliances, and furniture very carefully.
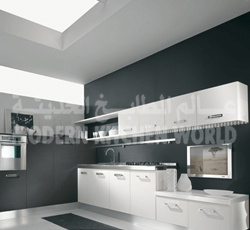
We are here to take the stress away from you. Let our experienced designers guide you to realize your dream kitchen.
Here are some basic planning guidelines to help you with the key elements of kitchen design. Most of these recommendations are suitable for Omani/GCC villas/houses, and some might not applicable for small apartments. Please ask our designers for more info.
Note: It is advised that you approach MKW team in an early stage of your house construction (even design stage), in order to eliminate late modifications of your kitchen structure. We offer free 3-D design for all customer who make their kitchens with us.
Kitchen Design Recommendation 1- Door Entry
Recommended: The clear opening of a doorway should be at least 1.2meters wide, and the wider the better. This is for easy accessibility , and for moving large objects in and out. Also, In Omani and Gulf traditions, the guests feast require wide trays and plates, which is why the entrance to Majlis and Kitchen must be wide. It is also recommended that this door should be fire proof.
Kitchen Design Recommendation 2: Door Interference
Recommended: No entry door should interfere with the safe operation of kitchen appliances, nor should appliances doors interfere with one another. Appliances must be installed far from the doors to give clearance for Appliances doors and/or the person operating them. It is preferred for the kitchen doors to open/swing to outside to avoid interface problems.
Kitchen Design Recommendation 3: Door mesh
It is recommended that mosquito/insect mesh to be installed on the kitchen door that opens to outside, as most of the times, this door will be open for ventilation.
Kitchen Design Recommendation 4: Door Interference
You will always need to get supplies/groceries/shopping many time to the kitchen, some times daily for busy kitchens. Therefor, it is recommended to have the shortest distance between the car and the kitchen outside door to avoid carrying grocery pages for long distances. It is also recommended to plan the kitchen location to be at the corner of the house, and must have a door opening to inside the house, and another door opening to the outside. The door to the outside should be located/designed so family car can get as close to it as possible. If it is difficult for the car to get near the kitchen door, then it should be as close as possible with a clear passage/pavement to the kitchen.
Kitchen Design Recommendation 5: Cleaning Area
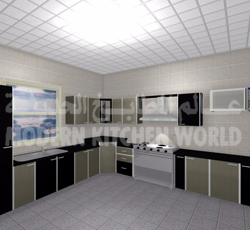
For Oman and GCC traditions, and because of many feasts (we are famous for our generosity), It is recommended to have a heavy cleaning/washing/soaking area just outside the kitchen. It is also good to have this built from permanent blocks and as wide as possible (2m x 1 m) with more than one water valve. Big/wide trays/plates and pots which can be an oversize for the sink and dish-washing machine can be cleaned here. This will also prevent piling of stuff in the kitchen sink.
It is also recommend that this cleaning/washing area to be deep for soaking of kitchenware, and also at the same time this area will help cleaning/soaking other stuff like heavy bed covers, mattresses, carpets,..etc.
Kitchen Design Recommendation 6: Distance Between Work Centres
there are mainly 3-4 working centres (important areas) in each kitchen. These are:
- The fridge/Storage Centre: taking the raw items out like; meat, chicken, vegetables, fruits, cooking items, ..etc,
- Sink – cleaning/preparation and cutting/chopping area: Near the sink, where you need to prepare the food for cooking, cleaning the items, soaking, cutting, chopping..etc
- Cooking area (in front of the cooker): cooking the food
- Dining area or the ready food putdown area : this is the final area where the ready food is put. Recommended: In a kitchen with three to four work centres, you need to make sure that these 3-4 working centres are not far from each other. We recommend a distance of no more than 2.5m from each other. This will minimise the walking distance and minimise incidents. Example taking the chopped vegetables or cut-chicken to the cooker, the probability of slipping with longer distances is higher. Also, you want the sink or the ready food area to be very close in case you want to transfer the very hot pots.
Kitchen Design Recommendation 7: Separating Work Centres
Recommended: A full-height, full-depth, tall obstacles should not separate two primary work centers.
Make sure that there are no obstacles between these working centres, and no tall corner unit which can interrupt the workflow.
Example: Keep the tall cabinets at the far sides of the kitchen, do not design them to be in the middle where they can be an obstacle.
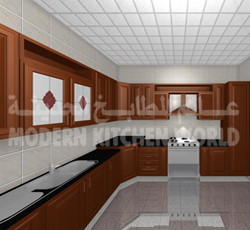
Kitchen Design Recommendation 8: Work Aisle and walkway
Always keep in mind that people will need to walk in the kitchen. Hence, the walking area must not be less than 1.5meters between opposite cabinets or walls, in order for two people to be able to walk comfortably crossing each other. Best distance is 2meters, counting for opening doors of appliances.
Please put in mind that even if the kitchen cabinets are in one side of the kitchen, you mostly will put fridges, tables,..etc, in the opposite side and these objects will take at lease 1 meter of space shortening the passage way.
Kitchen Design Recommendation 9: Seating area
in case you are planning for a seating area either separate or with the Kitchen island, always make the seating comfortable with enough place for knees, and keep a clearing distance behind chairs/seats and between the seats. This distache should be enough to move seats, walkaway, clearing distance from appliances doors…etc.
Kitchen Design Recommendation 10: Cleanup/Prep Sink Placement
The Sink and food preparation area should be close to the cooking area as well as the fridge. Food items need to be taken from fridge, to the sink for washing, and preparation, and later to the cooking area. Hence, the sink need to be located adjacent to or across from the cooking surface and refrigerator. This will also minimize unwanted accidents.
Kitchen Design Recommendation 11: Clean-up/Preparation area:
A preparation area is required at least at one side of the sink to prepare the food next to the washing area. We recommend for this area to be at least 1meter for you to have a comfortable working zone. We also recommend for this food preparation area to be between the cooking surface and the sink. The height of this area must be the same as the sink (in case you are planning for countertops of different heights).
Kitchen Design Recommendation 12: Dishwasher Placement
It is recommended to place the dishwasher area next to the food preparation area and the sink.
Kitchen Design Recommendation 13: Waste basket/bin:
Include at least on waste bin under the sink/preparation area. This waste basket can be easily installed behind the cabinet door under the sink as immediate waste collector. Second waste basket (primary) to be placed in a far corner in the kitchen, mainly near the door taking to the outside, for easy movement of trash to outside the house.
If you can place this primary trash basket outside the house adjacent the kitchen entrance, then it is better to avoid bad smells and odours, however, this waste bin must be closed and secured to avoid animals looking for food from knocking it down.
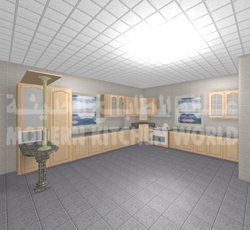
Kitchen Design Recommendation 14: Refrigerator Landing Area
Refrigerator’s walls generate heat as they are acting as heat exchanger. Refrigerators manufacturers recommend minimum distances to keep between walls/objects and refrigerators sides. Manufacturer recommendations are to be followed.
In case you are planning for built-in refrigerators, please take advice of our designers for clearances.
Kitchen Design Recommendation 15: Cooking Surface Landing Area
it is recommended that you leave a landing area of at least 50cm in both sides of the cooking surface.
Kitchen Design Recommendation 16: Cooking Surface Clearance
you need to follow the recommendations of the manufacturer for the clearances required from the cooking surface. The cooking surface require at leat 1meter of area between it the and a protected non-combustible surface above it (usually the hood/sucking fan).
Get advise from our designers or Refer to manufacturers’ specifications or local building codes for other considerations.
Kitchen Design Recommendation 17: Electrical outlet:
As per Oman code all switches must be near the entrance/exit door. The general outlet sockets can be placed in the kitchen. Always make sure the you have enough sockets in the kitchen for all the appliances you are planning to, so distribute these sockets in a proper way. Please note the following are the basic appliances and the all require outlets:
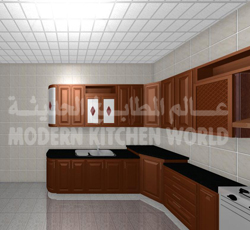
- The cooker requires it is own separate socket (usually 20Amps).
- Refrigerators: Plan how many refrigerator & Freezers you are planning to have
- Microwave
- Oven
- Dishwasher
- Juice mixer
- Rice maker
- Ventilation fan / Hood
- Sandwich maker
- Toaster
- Cabinet lights
- ..etc
Please note that house designers always connect all the socket/outlet to one fuse in the electrical switch-board and they always install 15 amps fuse for all electrical outlets in Kitchen. Please insist (during design) and/or in the construction stage to have more than one fuse for the kitchen (a part from the main cooker/oven fuses which must be separate), as the loads of the electrical appliances can be high and it might result in overload and fire (God forbid). It is recommended that the continuous operation appliances (like the fridges) to have their own fuse, the cooker/oven is always having it is own fuse, and a third fuse for other general non-continuous operation appliances.
Also please note that you might desire that the hood with its fan and overhead lights require it is own separate switch near the kitchen entrance.
Also, put in consideration that you need an outlet for the lights inside the cabinets if you are planning for any which is recommended.
Kitchen Design Recommendation 18: Hole/Outlet for Hood/Exhaust Fan:
The exhaust fan/hood requires a 6”-8” opening to outside for ventilation. You need to decide early where to put your cooking surface where the hood is usually above it. Your construction contractor must make this opening in the hole as well as an electrical connection. MKW will provide the required ducting.
Kitchen Design Recommendation 19: Cooking Surface Ventilation
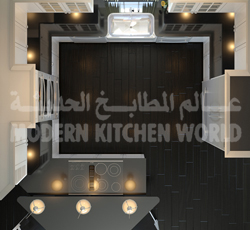
Provide a correctly sized, ducted ventilation system for all cooking surface appliances. The recommended minimum is 550m3/hr, the higher the better.
Kitchen Design Recommendation 20: Cooking Surface Safety
Recommended:
- Do not locate the cooking surface under an operable window. if the window will not be operable (for lighting only), then it is OK.
- Window treatments above the cooking surface should not use flammable materials.
- A fire extinguisher should be located near the exit of the kitchen away from cooking equipment.
Kitchen Design Recommendation 21: Microwave Oven Placement
The microwave oven is to be located with consideration of the user’s height and abilities. The ideal location for the bottom of the microwave is a little lower than the shoulders but not less than 1 meter from kitchen floor to avoid excessive bending and to avoid children playing with the buttons. You should also consider the height of your teenagers who also need to access the microwave oven.
Kitchen Design Recommendation 22 – Microwave Landing Area
you need to consider the opening of the door and the handle of the microwave and to which direction it does open. Leave enough landing area in those directions. Microwave is not recommended to be placed next to the walls (end of the kitchen).
Kitchen Design Recommendation 23: Oven Landing Area
you need to consider the opening of the door and the handle of the oven and the direction it opens which is usually downwards. Leave enough landing area in those directions. A landing area in front of the oven is required, hence consider at least 75cm in from of the oven for operating it and opening the door.
Kitchen Design Recommendation 24: Combining Landing Areas

Recommended: If two landing areas are adjacent to one another, determine a new minimum for the two adjoining spaces by taking the longer of the two landing area requirements and adding 30cm.
Kitchen Design Recommendation 25: Countertop Space
Recommended: A total of 4meters of countertop length, 60cm deep, with at least 75cm of clearance above, is needed to accommodate all uses, including landing area, preparation/work area, and storage.
Kitchen Design Recommendation 26: Countertop Edges
Avoid sharp edges of countertops, and you must specify round and/or smoothened edges. Avoid extension of the countertops near busy corners or better all corners.
Kitchen Design Recommendation 27: Windows:
It is recommended to have more than one window in order for ventilation and day light to come in. Please note that windows location need to be selected carefully as windows will interfere with location of appliances, and will minimise the wall area available for wall cabinets and tall cabinets.
Kitchen Design Recommendation 28: Lightings
During the design of your house, make sure you have enough lights in the kitchen as all areas in the kitchen need to have enough light.
Kitchen Design Recommendation 29: Storage
Kitchen must have enough storage capacities. Depending on your social life, plan for storage space in your kitchen. Tall storage unit, and filling the walls with many wall cabinets can be a solution, however, in some cases, a dedicated food storage area will be required as well as an additional separate heavy/dirty kitchen.
Kitchen Design Recommendation 30: Comfortable Place – Seating/dining area:
Plan for a dining area immediately near the kitchen to avoid carrying the food for long distances. In case this area is far or it is in the family setting area, then it is recommend to have a small dining area in the kitchen or nearby. You will always go to the kitchen for a snack, or a fast meal.
If you are a food passionate person or not, you will always spend many hours in the kitchen per day. Hence, make sure that your stay in the kitchen is comfortable. Select a powerful A/C- at least 3 tons. Make sure there is a comfortable seats for dining or just for setting, and even a small TV.
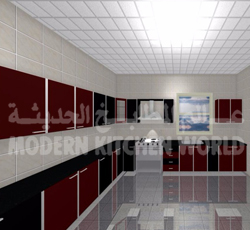
Kitchen Design Recommendation 31: Kitchen Island:
As kitchen can be the centre of the house, it is recommended that you make it as spacious as possible. With available space, a kitchen island can be very adorable. Everybody wants an island in their kitchen, Everyone wants to congregate in the kitchen. As the island becomes the centerpiece of the kitchen, it also becomes the social center as well. In addition it can house the cooktop, second sinks and additional storage, most islands incorporate some sort of seating area, from mini seating area to a dedicated dining area.
The choice of height can affect the purpose of the kitchen island seating area, a tall chair often creates a more casual experience rather than a lower level closer to table height which mimics the kitchen-table experience.
Kitchen Design Recommendation 32: Eating inside: Cooking as passion:
With the current many problems and issues with outside food, the best gift you can give to your family is health, which is good healthy food. We don’t say eliminate outside food, we just say, minimise it. With this you need to make your kitchen an enjoyable experience. A warm comfortable kitchen will always attract you to innovate, and cooking for your family will be a passion. For these reasons, design and select you kitchen and kitchen appliances and accessories carefully and with passion. Some things can be changed later, but the kitchen space and it is location in the house is very difficult to change. For that, always make your kitchen as spacious as possible from the beginning, or at least make it easy to expand in the future. Also, but in mind that your family members will increase in the future and the need for kitchen and kitchen space will definitely increase.
Kitchen Design Recommendation 33: Hidden tables, hidden Islands:
With our professional designers in MKW we can give you many recommendations, just tell us what is the problem and we will solve it. For example, One of our customers has problem with space, and we designed and installed a hidden table/island for him (inside a cabinet).
Tell us what you want and we will make it possible.

